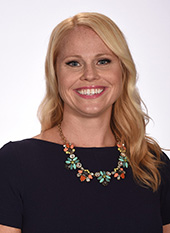Undisclosed Address, Upper Darby, PA 19082-4711 $299,000

Interior Sq. Ft: 1,524
Acreage: 0.05
Age:97 years
Style:
Colonial
Subdivision: Bywood
Design/Type:
End of Row/Townhouse
Description
A unique 3-bedroom, 2,5-bathroom end–unit townhome on a large corner lot in the Stonehurst neighborhood of Upper Darby. This home gives you the sense of living in a single-family home, having plenty of space for gatherings with friends and family! The configuration fits to a classic style build in 60s house, that easily can be converted to a modern home keeping the interior design and its warmness! The covered front porch is perfect for enjoying your coffee or dinner from the beginning of the spring to the end of the autumn! The heated sunroom, that we could call it as the foyer in the past, can easily converted to office space, The configuration of this home is great! The formal and spacious living and dining rooms boast rich hardwood flooring and plenty of natural light. There is a casual dining room connected with the kitchen that features a ceramic tile floor, granite countertops, dishwasher, garbage disposal, under mount sink, ample updated and modern cabinetry, and exterior door to an outside covered deck. Upstairs, the spacious master bedroom includes a private en-suite bath with a stall shower and linen closet. Two additional bedrooms with mirrored closets and a tiled full hall bathroom with linen closet. A stained-glass skylight gives natural light to the hall. The large walkout basement includes the laundry area and hookups, mechanicals, a half bathroom, storage area, and exterior door to rear shared alleyway and to the attached one-car garage. Two fenced front and side yards offer generous amount of space for gardening, playing area, pets, or outdoor entertainment and barbeque!! Conveniently located near public transportation-buses and trolley lines, 69th street Transportation Center, transit station, recreation area, 69th Street shopping Plaza and local amenities, and just 3 minutes walking distance from Bywood Elementary School and 10 minutes from Beverly Hills Middle School!!
Home Assoc: No
Condo Assoc: No
Basement: Y
Pool: No Pool
Features
Utilities
Hot Water Heating, Natural Gas, None, None, Hot Water - Natural Gas, Public Water, Public Sewer, Electric Available, Natural Gas Available, Sewer Available, Water Available
Garage/Parking
On Street
Interior
Full Basement, Outside Entrance Basement, Accessibility - 2+ Access Exits
Exterior
Block Foundation, , Brick Exterior
Select a school from the following list. Schools are grouped by school type.
The schools on this list are selected by their proximity of up to 5 miles to the property address.
Proximity does not guarantee enrollment eligibility. Please contact the school directly for more information on enrollment requirements.
* If there are more than 5 schools of any type within a close proximity, click on the button to see additional schools of that type near the search address.
© 2025 LiveBy. All Rights Reserved.
Contact Information
Schedule an Appointment to See this Home
Request more information
or call me now at 302-529-2641
Listing Courtesy of: Realty Mark Cityscape-Huntingdon Valley , (215) 583-7777
The data relating to real estate for sale on this website appears in part through the BRIGHT Internet Data Exchange program, a voluntary cooperative exchange of property listing data between licensed real estate brokerage firms in which Patterson-Schwartz Real Estate participates, and is provided by BRIGHT through a licensing agreement. The information provided by this website is for the personal, non-commercial use of consumers and may not be used for any purpose other than to identify prospective properties consumers may be interested in purchasing.
Information Deemed Reliable But Not Guaranteed.
Copyright BRIGHT, All Rights Reserved
Listing data as of 11/16/2025.
Broker Compensation
An offer of broker compensation or seller concession is not a guarantee. All compensation offers and concessions are negotiable and subject to written agreement between the parties. Please consult with your real estate agent for more information.


 Patterson-Schwartz Real Estate
Patterson-Schwartz Real Estate